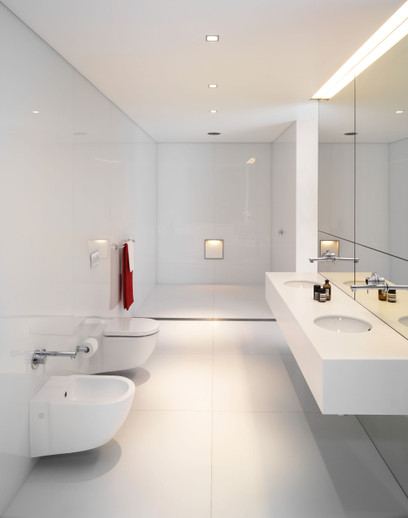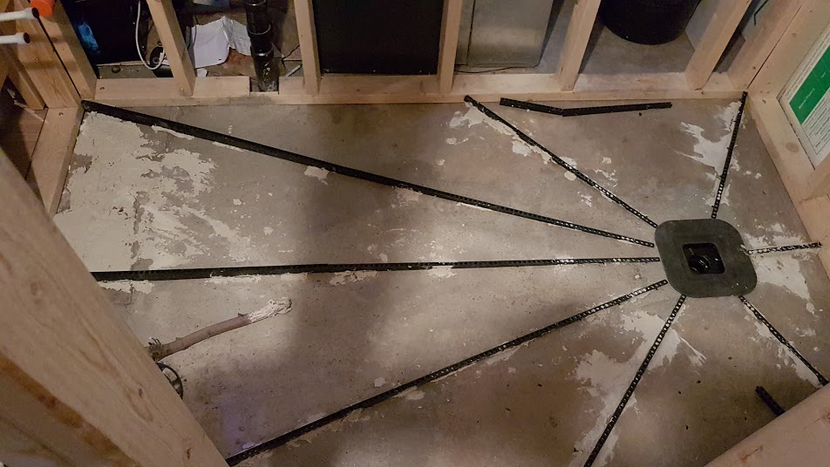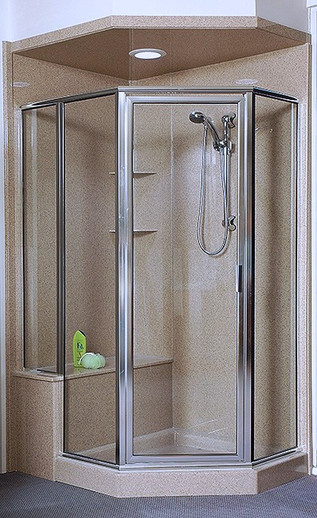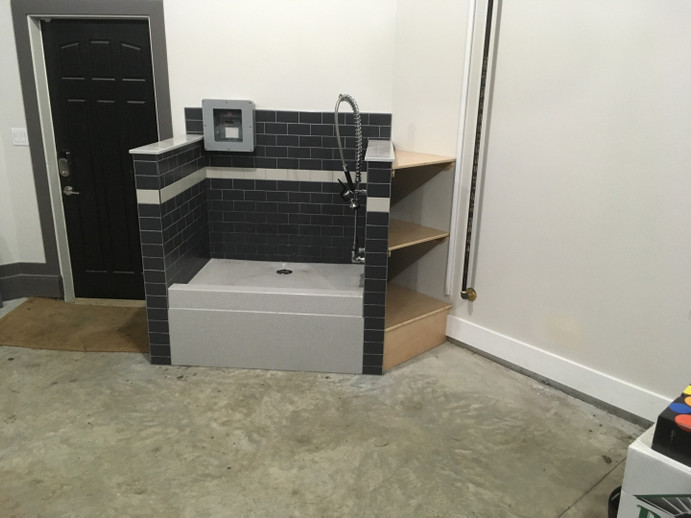The Wet Room... When the Entire Bathroom is Waterproofed
Installing a shower drain without a curb, barrier, or threshold creates a seamless look with easy accessibility to the wet area. To achieve an ideal installation, floor heights should be equal between the shower area (wet area), outside the shower (dry area), and next room. Specific conditions will determine what is involved.
By pitching a floor in one direction, the possibilities are infinite.
When there is no wall or glass enclosure the dry side of the shower should have a slight pitch towards the drain system to ensure proper drainage.
With these types of installations it is advised that the sub floor be recessed below the dry area of the bathroom, or the membrane should be installed into the dry area and sloped to the central clamp down drain body.
We do recommend working with a licensed professional who is familiar with local codes and installation requirements if you are not sure of your local codes and or application.
Recent Posts
-
The Most Important Step In Any Project Reading the Directions
Some of the most common calls I get are after the fact of improper installation, any product we get …2018 Jun 5th -
Custom Bases, Over Sized Shower Pan and Not The Ordinary Shape What Do you Do?
At Dix Systems we have helped the Do It Yourselfer and contractor that have trouble with an out of t …2018 May 16th -
What a neat idea, pet shower in your home or a small stall for your mop bucket.
What an amazing idea having a cultured onyx shower base lifted up so no bending when you clean your …2018 May 11th




